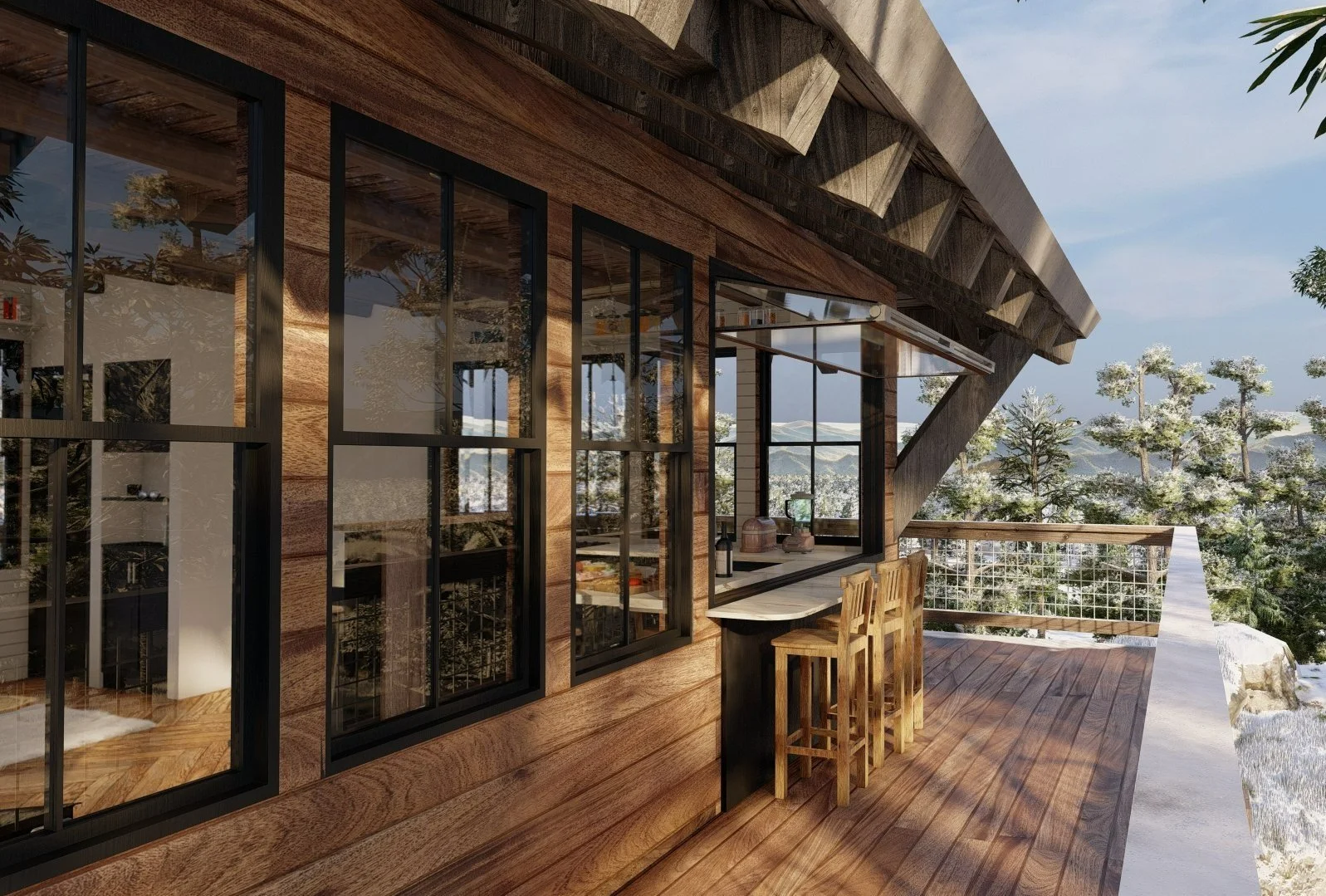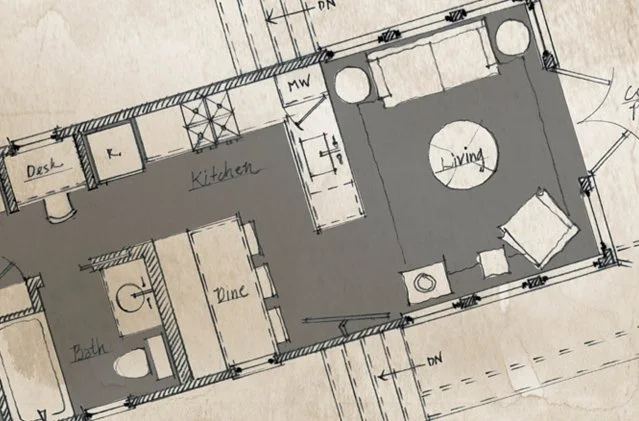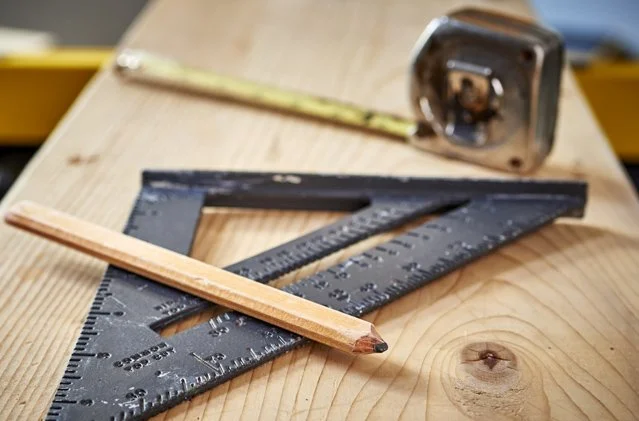
Preliminary Plans, Blueprints & Engineering
We’re here to give you Lookout Tower options that allow you to embrace a simplified and sophisticated lifestyle. When you own a Designer Tower, you have the luxury of enjoying an energy efficient, refined and unique home for the rest of your life. Joining the microliving movement and beginning a fuller life in an exceptional Tower Home is as easy as 1, 2, 3. *Designer Towers are available only at development partner locations.
3 Easy Steps
Preliminary Plans $1,000
Select one of our Tower home floor plans.
Blue Prints $10,000
Contact one of our development partner locations.
Engineering $5,000
Talk to your lender about your financing options.
Digital Downloadable printable plans
The Ideal Vacation Rental Option
Select your favorite Designer Tower floor plan.
The Designer Towers offers 3 luxurious floor plan options so you can select the floor plan that best fits your personal style and needs. Enjoy a virtual tour of The Lookout or Full Tower to help you select your perfect, new Tower home.
Purchase Your Complete set of Blueprints
The Designer Tower Homes are only sold and installed through our licensed and experienced Building partners.
Contact a Certified Builder here. If you’re interested in becoming a Lookout Tower Builder, learn more.
Acquire the Proper Engineering
Designer Tower homes are Timber Frame Structures that meet all the qualifications for traditional home Construction in most jurisdictions. If you decide to Build your Tower and your local building department requests stamped Engineered Drawings, you can complete the form below to receive an Engineered Package to submit with your Building Permit Application to the Building Department or local planning and codes department.






