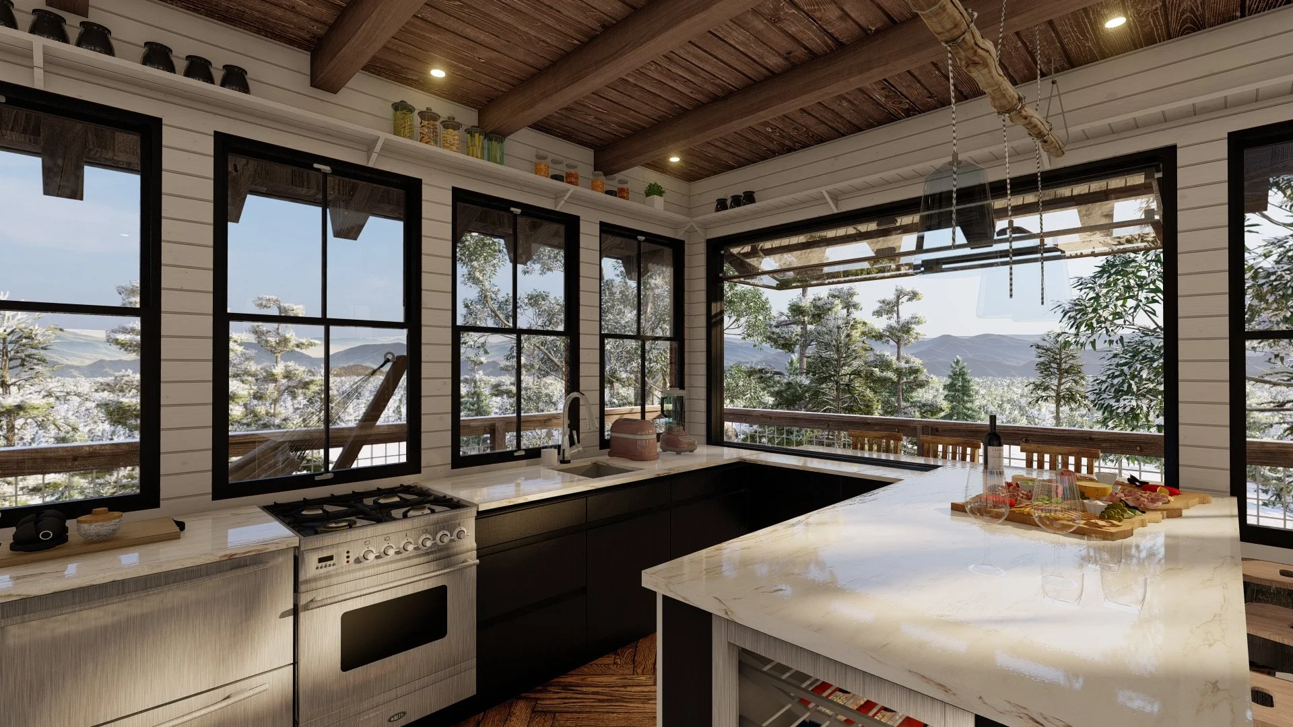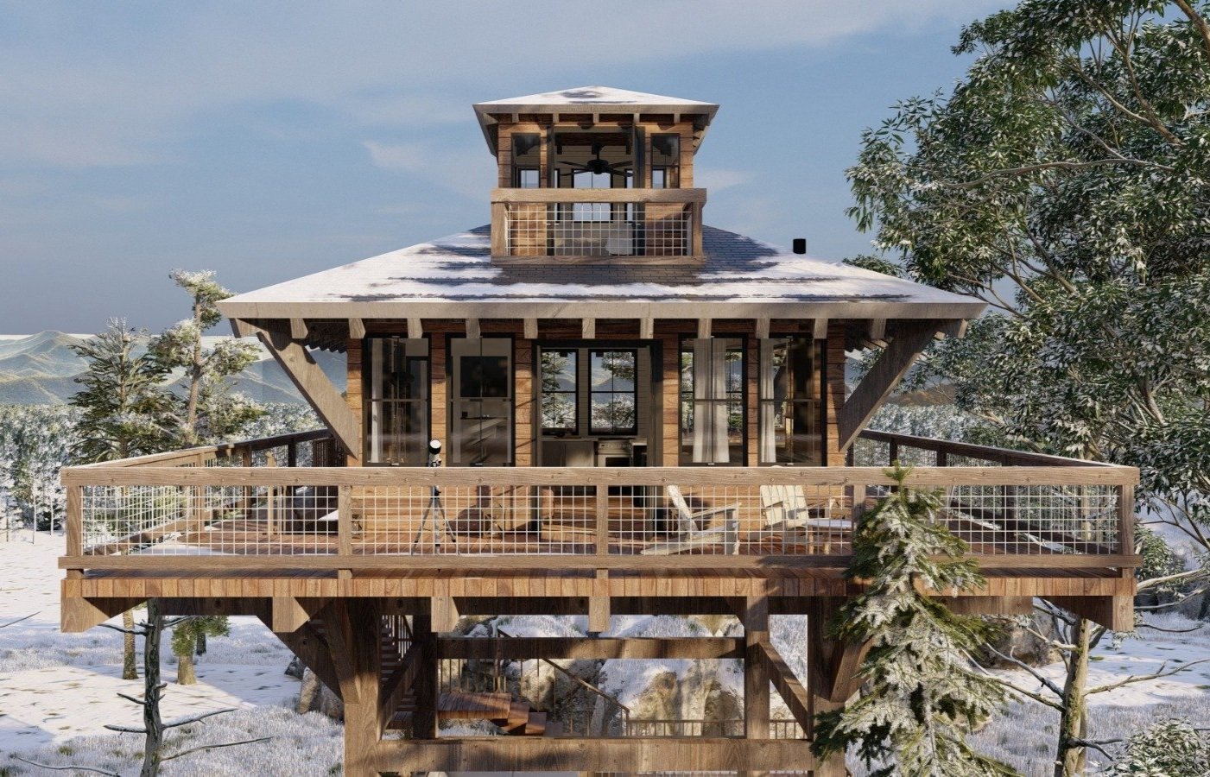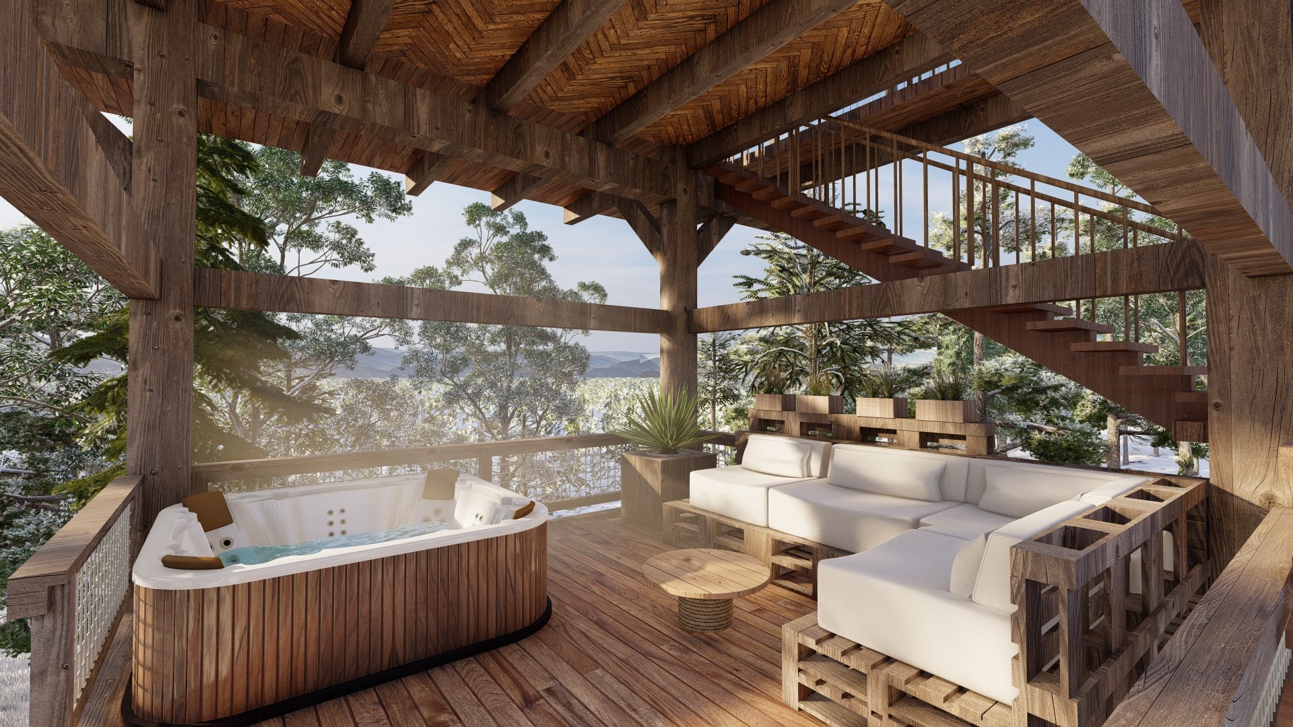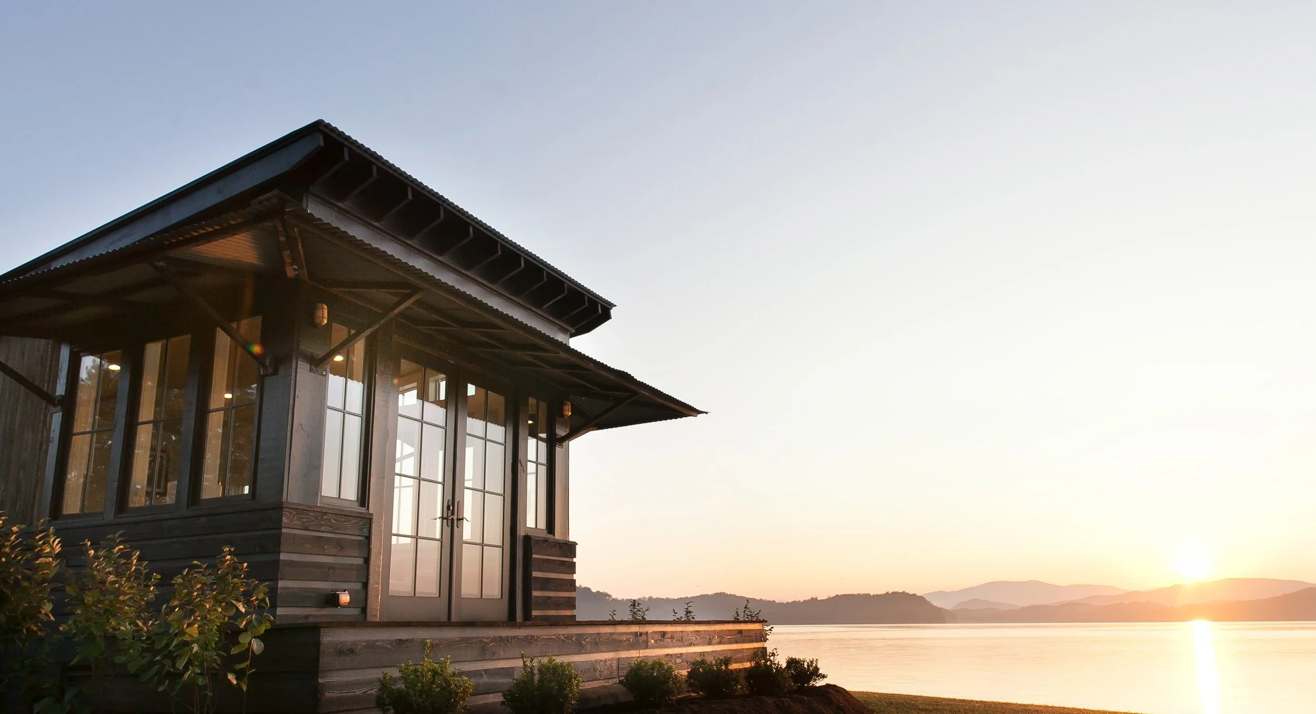
Our Kits Provide Owners, Builders and Developers with the highest quality Materials Package available for the high demands of a Vacation Rental Property in any marketplace.
Introducing The Ultimate Lookout Tower
With 360 degree views and modern twists on a classic design, the Lookout Towers offer a sophisticated yet cozy space to call home. Inspired by the classic “Fire Towers” design, this efficient floor plan was designed with simplicity in mind to maximize space and style. Featuring elegant architectural touches and high-end finishes like quality appliances from Miele and Pella® aluminum clad wood windows, the Tower is the perfect Vacation Rental Property for those looking to live simply and luxuriously.
If you’re interested in purchasing the Tower, learn about the purchase process.
The Lookout Tower Materials Kit
Making your dream, a reality.
You shouldn’t have to wait to get the mountain home you’ve always wanted. That’s why we have options to choose from including:
The Structure, Finishing Materials, Furnishings, Financing and Installation
Materials Package: The Shell to Enclose
Interior Finishes
Furniture Package
Pressure-treated sill plate; termite shield & skirt flashing
Conventional first-floor system with bridging and hangers as applicable; includes construction adhesive and 23/32” OSB floor sheathing
Log skirting (matching log siding profile)
Pine logs – Precut and numbered for window/door openings and applicable corner system (Eastern White Pine; 13 courses for approximate 8′ first-floor ceiling, 8/6 log with notch & pass or optional corner system, to be noted differently on Sales Agreement) with vertical wall posts for inside and angled corners
Window and door buck lumber
Windows provided based on package chosen. All choices are insulated low “E” double-hung, awning, angle bay, casement, and special wood windows per plan with 5/4” x 4” exterior trim; includes snap-in colonial grilles and screens where applicable. See Gold & Silver package comparison chart for further information. NOTE: All fixed upper gable glass is to be supplied by owner; 5/4” x 4” trim supplied with materials package
Exterior doors provided based on package chosen. Choices include solid wood, stain-grade fiberglass, or steel insulated exterior doors with 5/4” x 4” exterior trim. See Gold & Silver package comparison chart for further information
Interior partition framing with double top plate and single bottom plate; 2×6 framing where necessary for plumbing walls
Conventional second-floor system with bridging and hangers as applicable; includes construction adhesive and 23/32” OSB floor sheathing
Interior stair systems – 2×12 stringers with 2×4 temporary treads
Gable end framing per plan with gable trim
7/16” OSB sheathing and building wrap for exterior stud walls
Matching log siding for gable ends, dormers and second-story walls (and garage walls, if applicable) with 2” x 4” and 2″ x 6” corner boards for angled corners, PRECUT false log corners for other corners (NOTE: False log corners NOT available for saddlenotch corners)
Conventionally framed roof system per plan, with sloped hangers for structural ridge areas as applicable
7/16” OSB roof sheathing, asphalt impregnated 30 lb synthetic roof underlayment
Roof gable overhang provided based on package chosen. See Gold & Silver package comparison chart for further information.
Fascia boards and soffits provided based on package chosen. See Gold & Silver package comparison chart for further information.
Pressure-treated porch open deck, and exterior balcony framing (supports to grade by owner) and 5/4×6 bull-nosed decking (per plan); includes bolts for deck to house connections
Round handcrafted White Cedar railing systems for porches, open decks, balconies, lofts, and open side(s) of interior stairways. Exterior stairs and stair rails are available as an upgrade order and can be quoted once site grade is known
Roof valley flashing and dormer step flashing, if applicable
Porch roof framing, sheathing, felt paper, and ceiling
Accessories including joist hangers and screws
Double row polyfoam gasket, hardwood dowels, and caulking
All attached/detached garages are supplied with 2×4 exterior framing, 7/16” OSB sheathing, building wrap, matching siding, PRECUT and conventionally framed roof system
Illustrated construction manual and standard details
Each Tower home is designed to meet at least the minimum standards of the 2018 International Residential Code and will, in many cases, meet local building code requirements. However, some locations may impose other requirements which you must make Lookout Towers LLC aware of to insure that your home is appropriately modified to meet those specific requirements.
All designs meet a 40 lb. roof/snow load standard. Roof loading can easily be modified for your particular building location at either a modest extra charge (for higher load regions) OR a cost reduction (for lower load areas).
Nails are only provided by us under our shell erection agreement
Home And Cabin Kits | Epic Design, Sustainable | 100% Custom (integritytimberframe.com)
Materials Package -
Shell Package
Exterior Windows Standard energy efficiency. Solid wood frames per plan ANDERSEN Series 400 Clad windows per plan.
Higher energy efficiency windows
Exterior Doors Patio doors, single French doors, and courtyard swingers made from Aluminum Clad
Patio doors, single French doors, and courtyard swingers from ANDERSEN 400 Clad Series
Roof Gable Overhang 12” gable overhang, 12”-16” eave overhang 24” gable overhang, 12”-16” eave overhang
Porch Ceilings, Fascia & Soffit Fascia boards and 3/8” rough sawn pine plywood soffits and with vent strips
Fascia boards and 1x6 White Pine Tongue & Groove for soffits with vent strips
Handcrafted Logs Available as separate option at extra charge
Porch posts (8”-14” approx. diameter) and 8x8 S4S carry beams
Blueprints Final, not engineer sealed blueprints on pdf. Includes Basic Foundation plan. Up to 5 printed versions available for a fee.
Gold package also includes ENGINEER SEALED final blueprints on pdf. Includes Basic Foundation plan.
(NOTE: Illinois, California, and/or structural beamed roof or floor systems carry an additional charge)
Note: In several areas of the country, building codes may require the purchase of the Gold Package
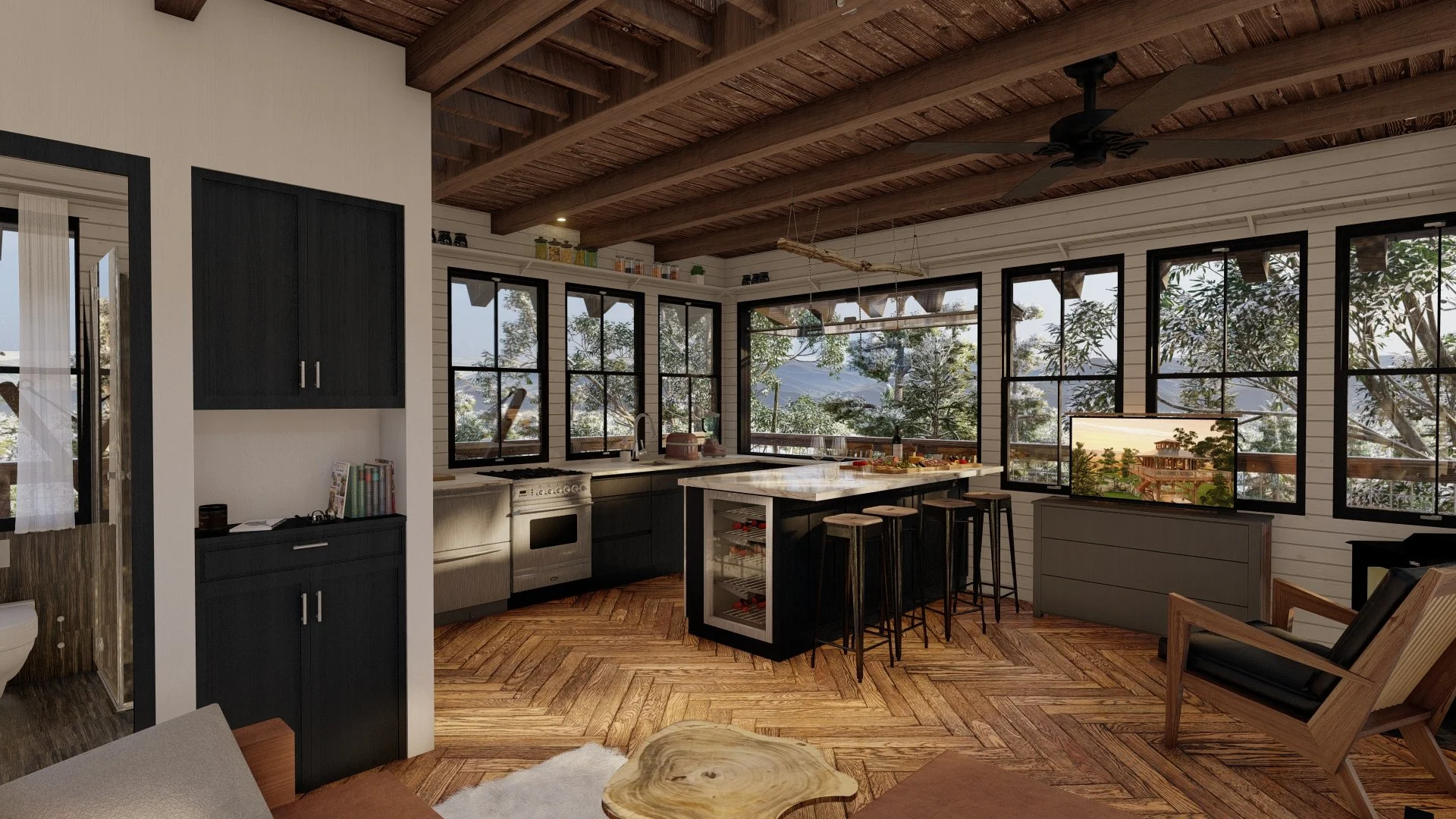
Make it stand out
Introducing your Furniture Package
Standard Materials List of Furniture:
We include:
Exterior stairways to grade
Fireplace and chimney
Tongue & Groove or other interior wall materials
Insulation
Deck flashing
Pine or other finished flooring
Gutter systems
Roof covering, such as asphalt shingles or metal roofing
Roof ventilation and drip edge
Garage doors
Other interior finish materials
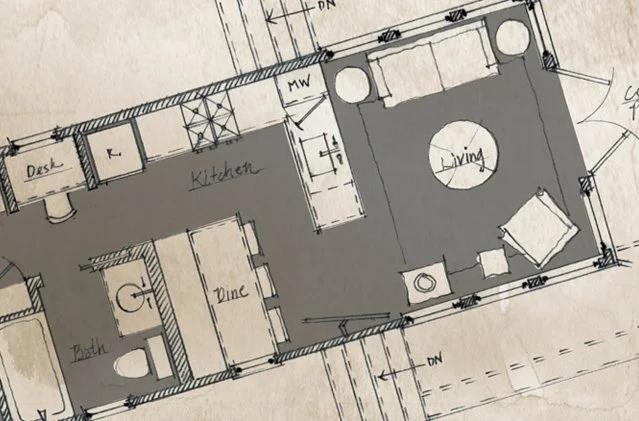
Make it stand out
Construction Services for Installation and/or completion
Construction Services:
We include:
Solar Panels
Wind Generator
Water heater
Fireplace and chimney
Appliances
Insulation
Roof
Roof
Other finish materials
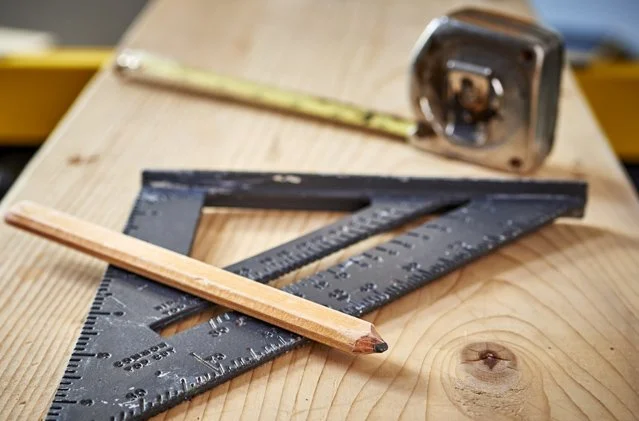
Make it stand out
Introducing your off the Grid Package
Standard Materials List of Off the Grid:
We include:
Solar Panels
Wind Generator
Water heater
Fireplace and chimney
Appliances
Insulation
Roof covering, such as asphalt shingles or metal roofing
Roof ventilation and drip edge
Garage doors
Other interior finish materials
